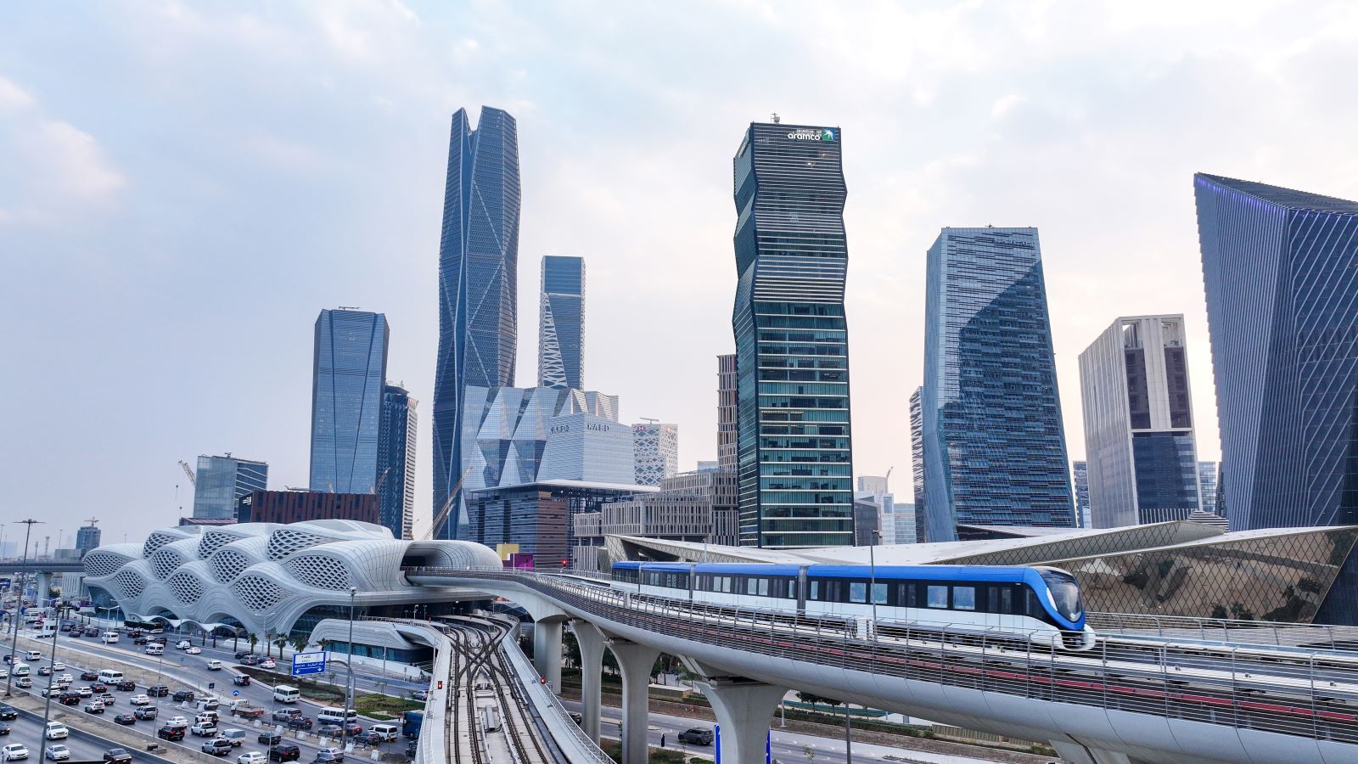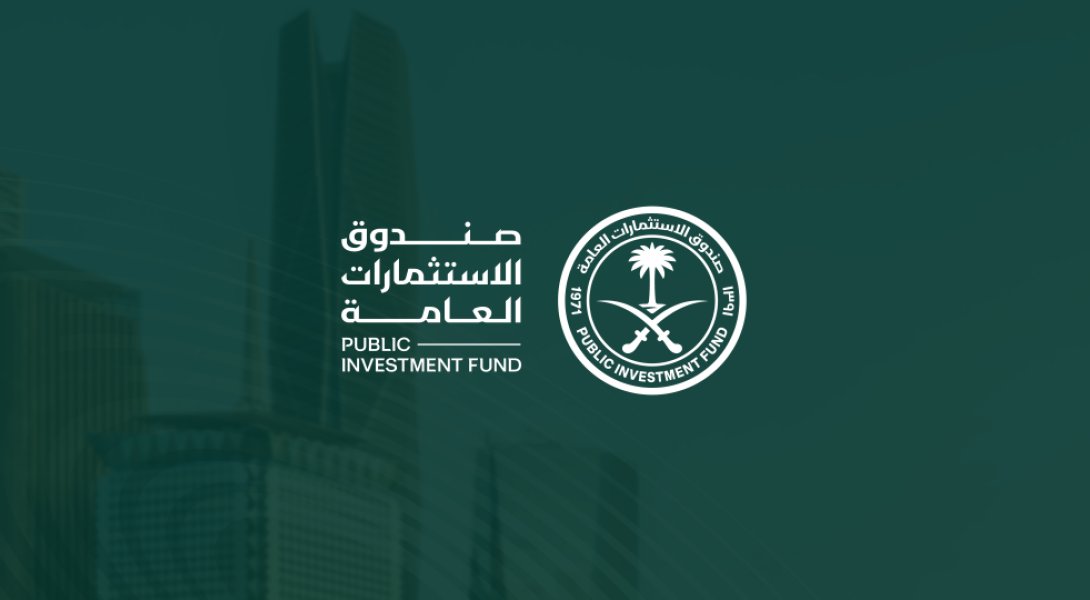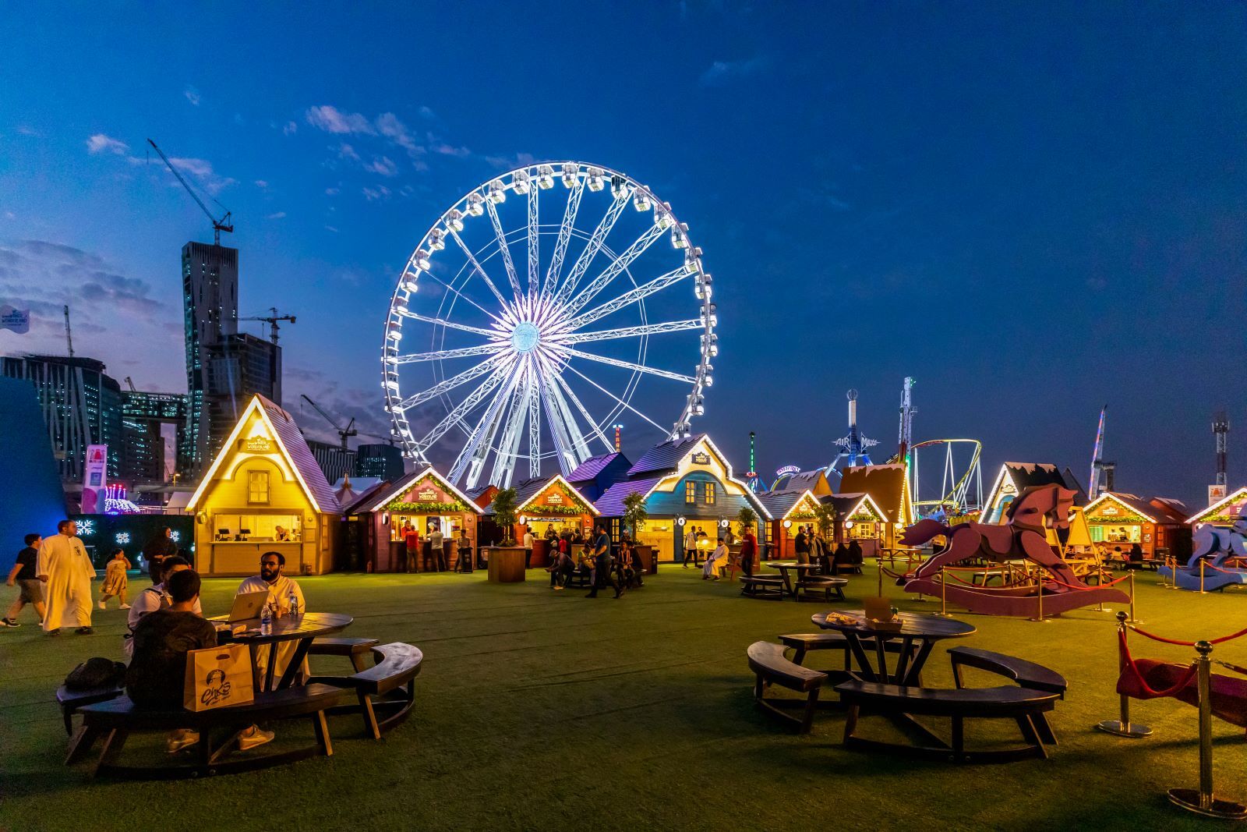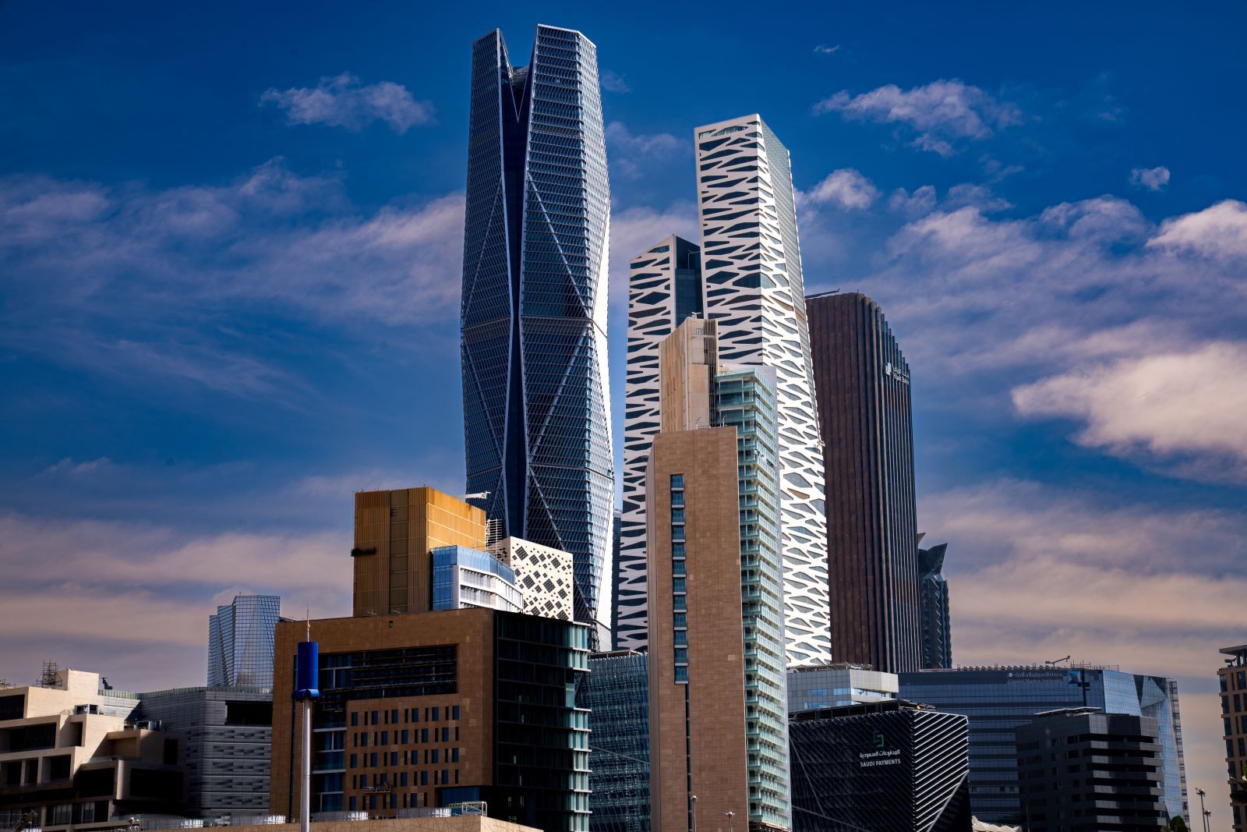Saudi Arabia’s New Architectural Map Unveiled by Crown Prince Mohammed bin Salman
Saudi Arabia has witnessed remarkable urban development in recent decades, transforming its cities into modern hubs that blend tradition with innovation. As part of Vision 2030, which aims to strengthen national identity and promote sustainable growth, Crown Prince Mohammed bin Salman has unveiled the "Saudi Architectural Map." This initiative marks a significant shift in urban planning and architecture, seeking to redefine the character of Saudi cities by embracing local heritage and reviving traditional architectural styles in a way that harmonises with the needs of the modern era.

An Architectural Vision Inspired by the Past and Designed for the Future
The Saudi Architectural Map is based on a deep understanding of the geographical and cultural characteristics of each region in the Kingdom, ensuring the development of architectural styles that reflect the essence of their surroundings while meeting the needs of residents. Architecture is more than just construction; it is a form of identity that embodies values and traditions. This initiative seeks to balance authenticity and progress by drawing inspiration from traditional homes and integrating their features into contemporary designs.
The map comprises 19 architectural styles derived from diverse environments, including the architecture of the Sarawat Mountains, Taif, Najran, and Al-Ahsa’s oases. These styles are not randomly designed but are the result of extensive research aimed at reviving architectural heritage while adapting it to modern technological advancements. By incorporating natural elements such as climate and terrain into urban planning, the map ensures the creation of sustainable environments tailored to the needs of future generations.
Objectives of the Saudi Architectural Map
This initiative aims to enhance the quality of life in Saudi cities by improving the urban landscape and ensuring residential and commercial spaces are in harmony with their surroundings. It also seeks to create a sustainable built environment by minimising environmental impact and encouraging the use of locally sourced materials, which in turn supports the national economy and reduces reliance on imports.
Furthermore, the map provides a clear framework to guide future urban projects—both public and private—ensuring they align with the Kingdom’s cultural identity. This contributes to presenting a renewed, modern image of Saudi Arabia, reinforcing its appeal as both a tourist destination and an investment hub. Unique architectural styles play a key role in giving cities distinctive character, making them more attractive for both residents and visitors.
Architectural Styles Blending Heritage with Modernity
The map is built around three principal architectural styles: traditional, transitional, and contemporary. The traditional style focuses on preserving the architectural heritage of each region, drawing from mud-brick houses in Najd, stone structures in Asir, and coastal homes in the Eastern Province. The transitional style merges heritage with modernity, incorporating contemporary techniques while maintaining traditional elements such as ornate windows and intricately carved wooden doors. The contemporary style embraces modern materials like glass and concrete while incorporating locally inspired design features to ensure sustainability and climate compatibility.
These styles extend beyond exterior design to influence interior planning. The initiative promotes smart design concepts that cater to the needs of Saudi families, creating comfortable and luxurious living environments. For instance, it emphasises the use of the central courtyard—an essential feature of traditional Arabian architecture—adapting it to suit modern lifestyles.
Economic and Investment Impact
Beyond its cultural significance, the Saudi Architectural Map carries substantial economic implications. It is expected to contribute SAR 8 billion to cumulative GDP by 2030 and open up significant investment opportunities in construction and urban design, generating new job prospects for Saudi youth in fields such as engineering, interior design, and real estate project management.
The initiative also supports local industries by prioritising the use of domestically produced building materials, boosting the growth of the manufacturing sector. Additionally, improving urban aesthetics will enhance property values, making Saudi cities more attractive to investors in both residential and tourism sectors.
Phased Implementation in Saudi Cities
The implementation of the map will be rolled out in phases, beginning with four key cities: Al-Ahsa, Taif, Makkah, and Abha. These locations were selected for their rich architectural heritage, which can be further developed and refined. The initiative will first be applied to major public projects before gradually expanding to include commercial and residential developments, allowing real estate developers and entrepreneurs to play a role in this architectural transformation.
Additionally, the initiative will directly influence the design of residential neighbourhoods, ensuring that new buildings adhere to the map’s established guidelines, creating a cohesive urban fabric. This structured approach to urban planning will reduce randomness and contribute to more organised, aesthetically pleasing environments.
Cultural and Social Impact
The Saudi Architectural Map is a major step towards fostering a deeper sense of national belonging by reinstating local architectural traditions. It will help revive collective memory, introducing new generations to the architectural styles of the past. Moreover, the initiative encourages lifestyles that align with the local environment and climate, promoting sustainable living practices.
Enhancing the urban landscape also has positive psychological effects, as well-designed spaces contribute to a sense of comfort and connection to one’s surroundings. Architectural designs that incorporate aesthetic and heritage elements create a warm, inviting atmosphere, reinforcing a sense of identity and place.
The Saudi Architectural Map represents a transformative milestone in the Kingdom’s urban development journey. It is a comprehensive project aimed at improving quality of life, promoting sustainability, and bolstering the national economy. Through its implementation, Saudi cities will evolve into dynamic urban centres that seamlessly blend heritage with cutting-edge technology, setting a benchmark for the Arab world.
This initiative reflects the ambitious vision of the Saudi leadership, striving to establish a unique architectural identity that aligns with global advancements while preserving the nation’s cultural essence. As the map continues to take shape, Saudi architecture will stand as a testament to the Kingdom’s ability to merge tradition with innovation, creating urban environments that honour the past while embracing the future.



